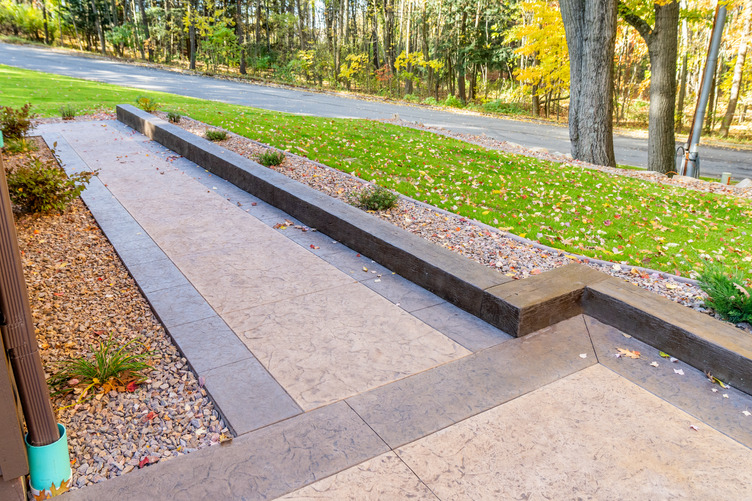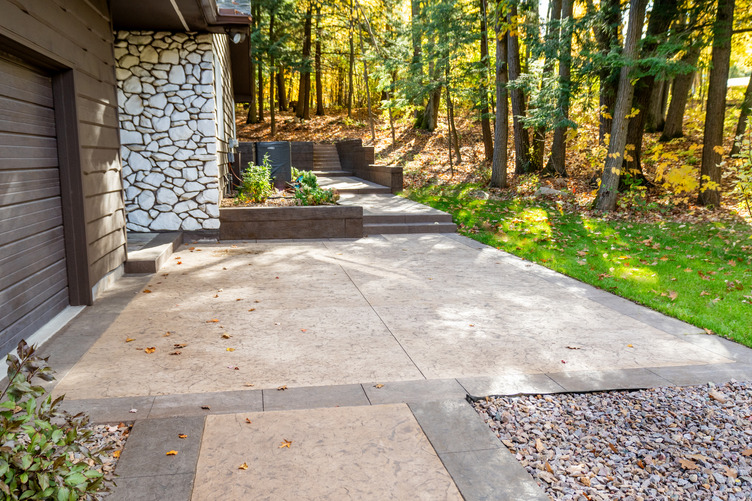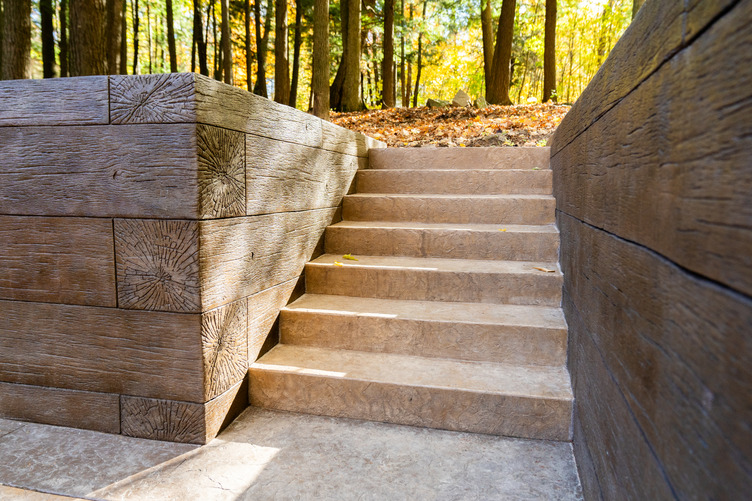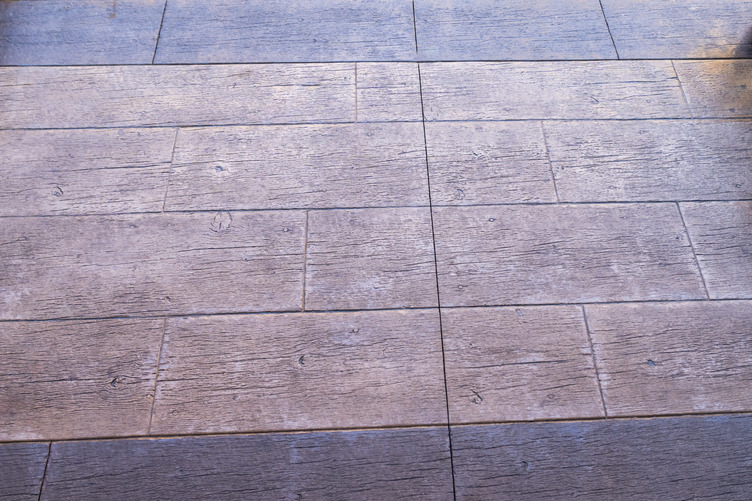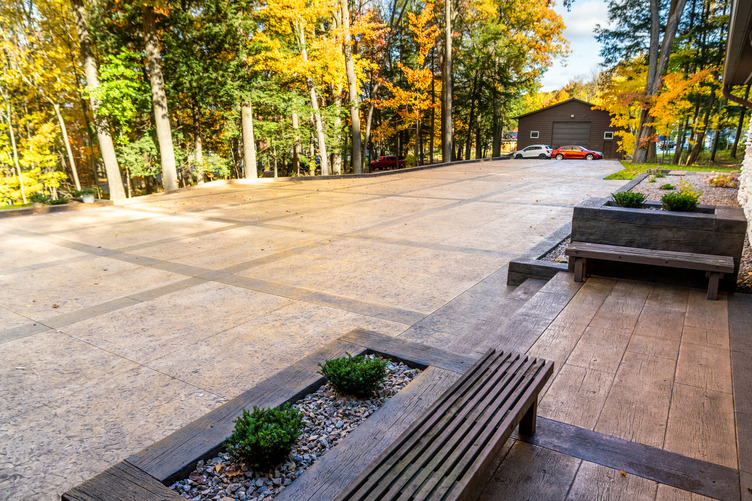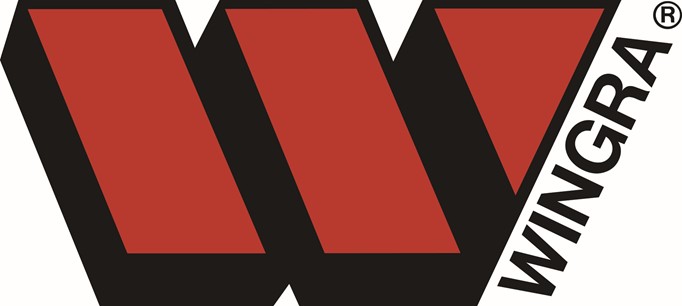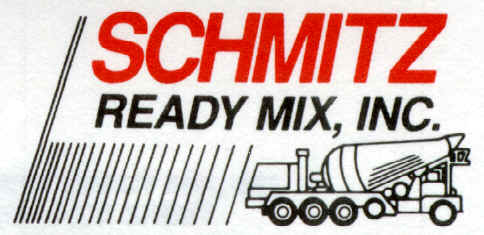Winner – Decorative Residential
The Retreat
Ready-mixed concrete is used in motor court, walkway, front entry, side entry and rear patio, walls, planter walls, edger curbs, steps, and detached garage aprons.
Replacing and improving a 1980s landscape consisting of concrete pavers and wood-timber retaining walls into a more sustainable, maintainable, up-to-date space required re-engineering to accommodate new materials, particularly related to improving site grading, drainage, and pedestrian movement.
The framework for aesthetics revolved around creating a design that honors the 1980s aesthetic while transforming it into an elegant, warmer, robust, and more intimate visual context.
The fundamental challenges were:
1) staging and construction sequencing that required access to the home throughout a construction process that surrounded and isolated the house
2) site excavation, preparation, and construction access in a very tight wooded condition with large boulders that could only be reduced in size, not removed.
99% of the project consisted of ready-mix concrete and provided the variety, flexibility, beauty, and sustainability that physically and visually improved a vehicular and pedestrian residential environment.
Project Team Members
Owners: Alex & Diane Swiderski
Concrete Supplier: County Ready Mix Corporation
Landscape Architect: Alchemy Concrete

